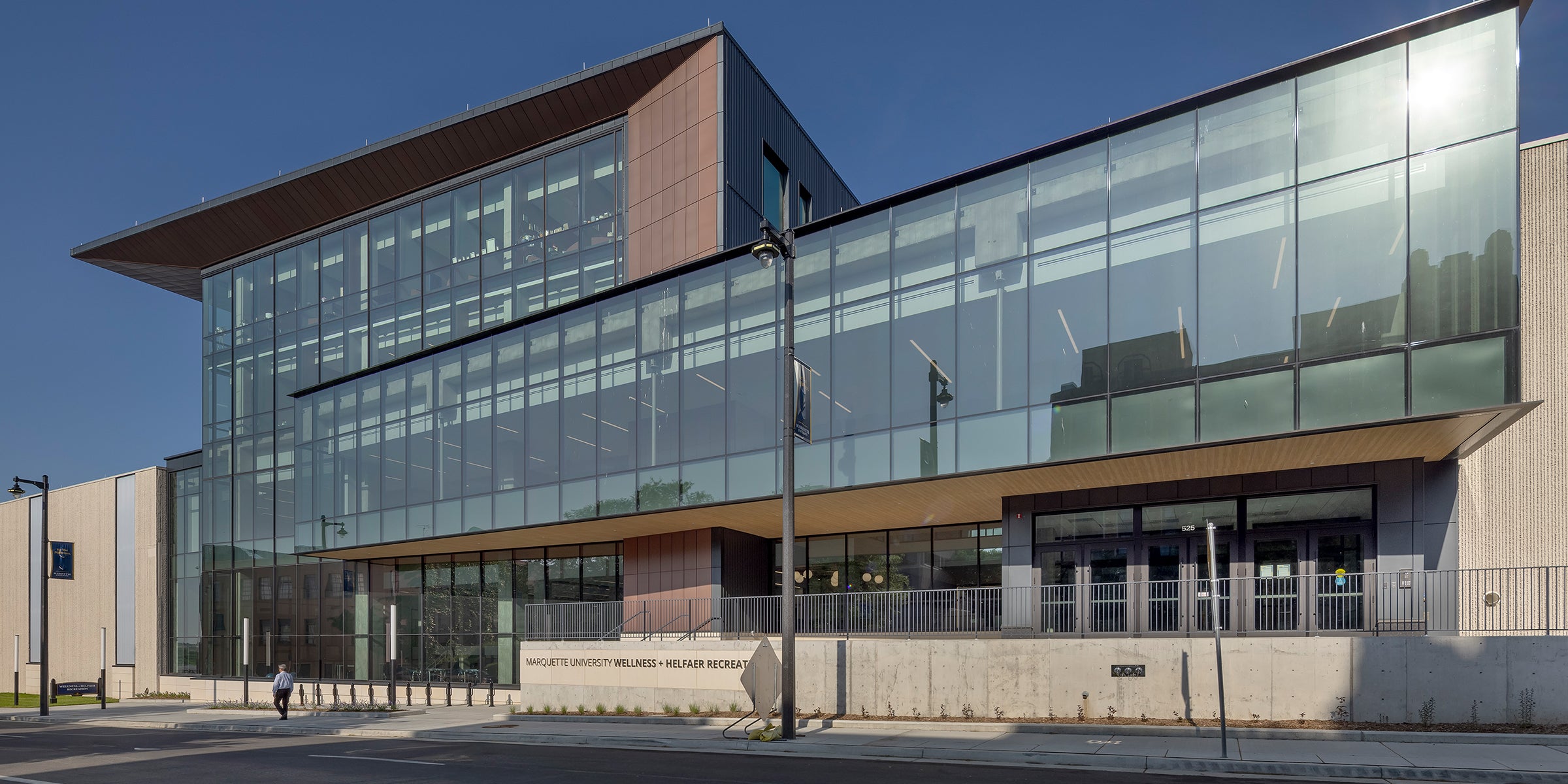
Marquette University Wellness + Helfaer Recreation Facility
A Campus Hub for Wellness, Fitness, and Community
Project Overview
Originally built in 1974, the Helfaer Tennis Stadium and Recreation Center was long overdue for an upgrade. Guided by student feedback and the university’s master plan, Marquette Universty set out to create a modern, inclusive hub for wellness—combining recreation, fitness, medical, and counseling services under one roof.
The reimagined Wellness + Helfaer Recreation facility—a 195,000 sq ft transformation of the previous Rec Center—now serves as a cornerstone of student life. With basketball and tennis courts, a natatorium, indoor track, turf training areas, studios, and expanded wellness services, the facility was designed to destigmatize mental health while promoting holistic well-being.
To bring this vision to life, Marquette partnered with Keeper Goals, a long-trusted collaborator across multiple athletic projects, for expertise in sports infrastructure and custom safety solutions.
PROJECT SNAPSHOT
PROJECT NAME:
Marquette University Wellness + Helfaer Recreation Facility
LOCATION:
Milwaukee, WI
PRODUCTS:
- Facility Padding
- Gym Dividers & Curtains
- Futsal Goals
- Ceiling Mounted Basketball Hoop
- Premier Pickleball System
- Premier XS Tennis Posts
DESIGN TEAM:
HOK and Workshop Architects
CONSTRUCTION MANAGER:
Findorff
PHOTOGRAPHER:
Christy Radecic

"We’ve really enjoyed working with the Keeper Goals team and appreciate their broad knowledge of athletic and recreation products and solutions."
Challenge
Upgrading a 50-year-old recreation center into a modern, multi-use wellness facility required balancing history with innovation. The building’s original design was never intended to house today’s diverse mix of recreation, athletics, and wellness services, so every decision needed to account for safety, usability, and long-term sustainability. At the same time, the project team had to honor budget realities, integrate donor contributions, and ensure the final facility could adapt seamlessly to a wide range of student needs.
- Safety in Design: Exposed structural cross braces, beams and walls required a custom padding solution to protect users.
- Budget Sensitivity: Project leaders needed cost-effective options for large items like retractable volleyball systems—balancing upfront costs with long-term labor and maintenance savings.
- Reuse of Donor Assets: Existing spectator stands, donated to the tennis program, needed modifications to align with safety and performance standards.
- Multi-Sport Flexibility: The facility had to support everything from basketball and tennis to pickleball, volleyball, futsal, and fitness classes. This required versatile equipment—such as gym dividers, portable goals, retractable volleyball nets and containment systems—that could maximize space without compromising quality.
-

Tennis courts with custom padding and walk-draw net dividers to protect viewers.
-

Professional tennis court net systems and scoreboard.
-

The Wellness + Helfaer Recreation Facility.
-

Side-folding basketball systems and ceiling hung retractable volleyball nets.
-

Front folding ceiling hung basketball hoops with motorized gym dividers and custom padding.
-

Large open gym area in recreation facility with royal blue custom padding and ceiling mount basketball hoops.
-

The Wellness + Helfaer Recreation Facility was designed as a central hub for student wellness, supporting both mental and physical health.
-

Pickleball net systems and custom padding solutions. Folding futsal goals in background.
-

Pickleball net systems, scoreboard, retractable volleyball nets and custom padding.
-

The Wellness + Helfaer Recreation Facility weightlifting and cardio workout areas.
-

Custom padding, ceiling-hung retractable basketball and volleyball systems, and motorized dividers to maximize safety and flexibility.
Solution
Keeper Goals played a key role in bridging vision and execution—drawing on decades of experience to help transform design challenges into practical solutions. By working hand-in-hand with Marquette’s architects, contractors, and recreation leaders, the team provided custom-built safety padding, adapted donor seating, and guided cost-benefit decisions on major equipment. Every solution was tailored to extend the life of the facility, reduce operational burdens, and ensure that spaces could easily transition between sports and wellness activities.
- Custom Padding: Designed and fabricated padding for exposed structural elements to ensure athlete and member safety throughout the building.
- Repurposed Seating: Modified and padded donor-provided spectator stands for safe use during tennis matches and recreation programs.
- Motorized Gym Dividers: Installed dividers to split the expansive gym into smaller, multi-use areas—allowing quick conversions between sports, classes, and recreation activities.
- Volleyball Systems: Guided the selection of ceiling-hung, retractable volleyball systems—giving staff an easy setup and storage solution in the ceiling—while helping the university evaluate cost vs. operational efficiency.
- Futsal Goals: Provided foldable futsal goals that are easy to set up and store, giving students more options for play without sacrificing space.
- Walk-Draw Netting: Installed hand-drawn net curtains in the tennis court areas to provide ball containment and player protection—making it easy to section off courts and maintain safe, efficient play.
- Expert Consultation: Offered product options and technical guidance to balance first-cost concerns with durability and daily staff use.
Results
The Marquette University Wellness+Helfaer Recreation facility now stands as a model for how universities can modernize aging infrastructure while creating inclusive, future-ready spaces. Student use has already surpassed projections, proving the value of designing for flexibility and wellness. With custom safety solutions, streamlined operations, and multi-sport adaptability, the facility is both a safe environment for daily recreation and a dynamic hub that supports Marquette’s mission of holistic student well-being.
- Increased Student Engagement: Usage far exceeds initial projections, with students drawn to the variety of recreation and wellness opportunities.
- Safe, Adaptable Spaces: Custom padding, walk-draw netting, foldable futsal goals, and flexible equipment support safe use across multiple sports and activities.
- Operational Efficiency: Retractable volleyball systems, motorized gym dividers, and other carefully chosen equipment reduce staff workload and extend the lifespan of facility assets.
- Trusted Partnership: Building on years of collaboration across Marquette’s athletic venues, Keeper Goals once again delivered reliable, customized solutions that matched the project’s scale and mission.










